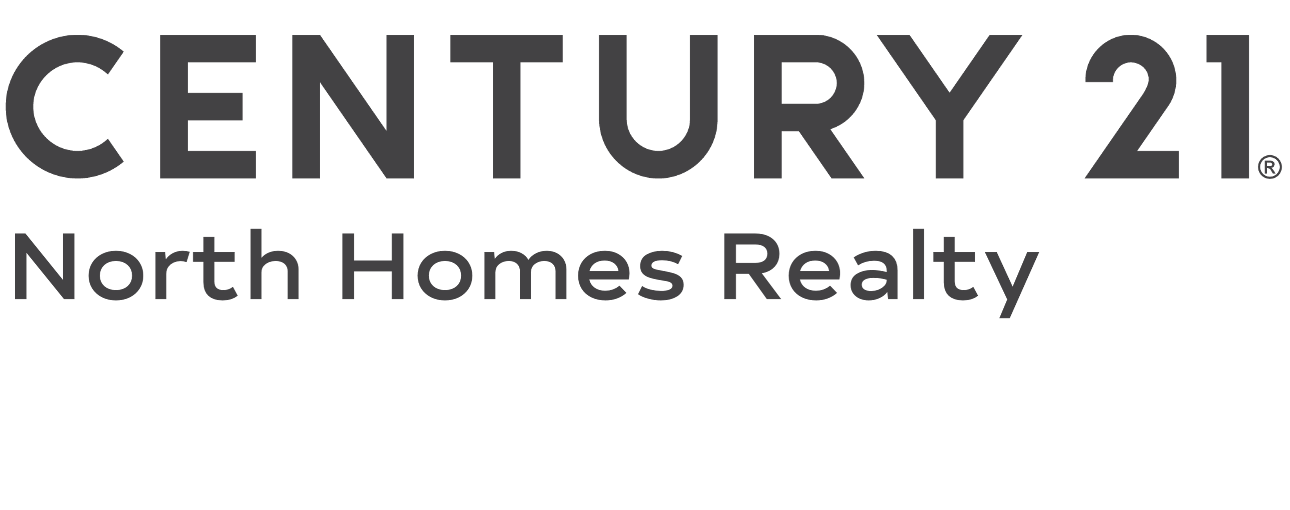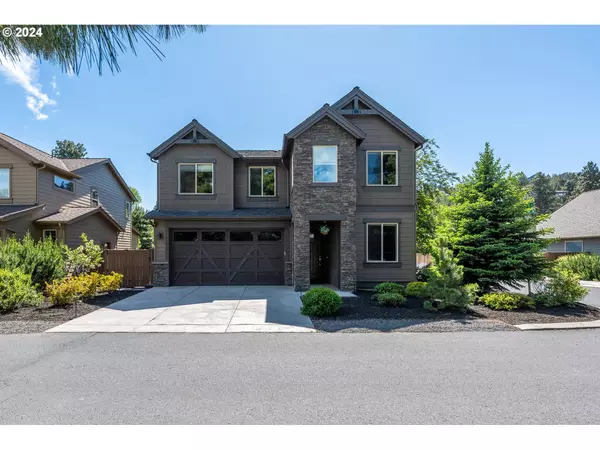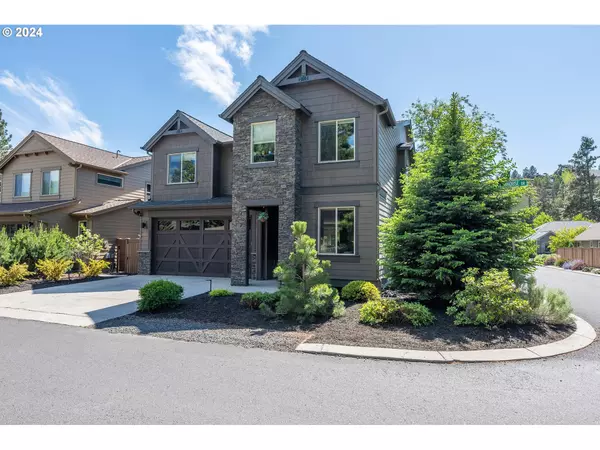
UPDATED:
08/03/2024 04:45 PM
Key Details
Property Type Single Family Home
Sub Type Single Family Residence
Listing Status Pending
Purchase Type For Sale
Square Footage 2,765 sqft
Price per Sqft $415
MLS Listing ID 24456680
Style Stories2, Traditional
Bedrooms 4
Full Baths 2
Condo Fees $65
HOA Fees $65/mo
Year Built 2013
Annual Tax Amount $5,287
Tax Year 2023
Lot Size 5,662 Sqft
Property Description
Location
State OR
County Deschutes
Area _320
Rooms
Basement Crawl Space
Interior
Interior Features Quartz, Tile Floor, Wood Floors
Heating Forced Air
Cooling Central Air
Appliance Builtin Oven, Builtin Range, Cooktop, Gas Appliances, Microwave
Exterior
Exterior Feature Fenced, Patio, Spa, Sprinkler, Yard
Garage Spaces 2.0
View Golf Course, Trees Woods
Garage No
Building
Lot Description Golf Course
Story 2
Foundation Stem Wall
Sewer Public Sewer
Water Public Water
Level or Stories 2
Schools
Elementary Schools North Star
Middle Schools Pacific Crest
High Schools Summit
Others
Acceptable Financing Cash, Conventional, FHA, USDALoan, VALoan
Listing Terms Cash, Conventional, FHA, USDALoan, VALoan

GET MORE INFORMATION




