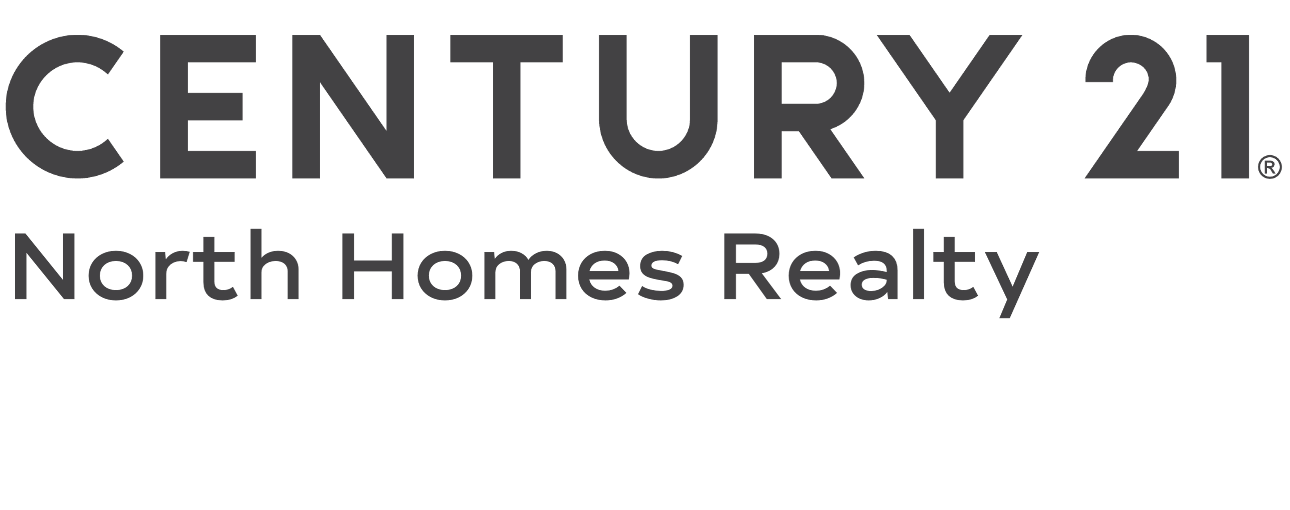
UPDATED:
11/18/2024 06:15 PM
Key Details
Property Type Single Family Home
Sub Type Single Family Residence
Listing Status Active
Purchase Type For Sale
Square Footage 2,182 sqft
Price per Sqft $361
MLS Listing ID 24297588
Style Cabin, Other
Bedrooms 3
Full Baths 2
Year Built 2018
Annual Tax Amount $2,024
Tax Year 2023
Lot Size 4.930 Acres
Property Description
Location
State OR
County Lane
Area _237
Zoning F2
Rooms
Basement Crawl Space
Interior
Interior Features High Ceilings, Laundry
Heating Ductless, Wall Heater
Cooling Mini Split
Fireplaces Number 1
Fireplaces Type Wood Burning
Appliance Dishwasher, Free Standing Range, Free Standing Refrigerator, Island, Pantry, Stainless Steel Appliance
Exterior
Exterior Feature Deck, Greenhouse, Porch, R V Parking, Yard
Parking Features Attached
Garage Spaces 2.0
View Mountain, Trees Woods
Roof Type Composition,Metal
Garage Yes
Building
Lot Description Gated, Gentle Sloping, Private, Sloped, Trees, Wooded
Story 2
Foundation Concrete Perimeter
Sewer Septic Tank
Water Well
Level or Stories 2
Schools
Elementary Schools Triangle Lake
Middle Schools Triangle Lake
High Schools Triangle Lake
Others
Senior Community No
Acceptable Financing Cash, Conventional, FHA, VALoan
Listing Terms Cash, Conventional, FHA, VALoan

GET MORE INFORMATION




