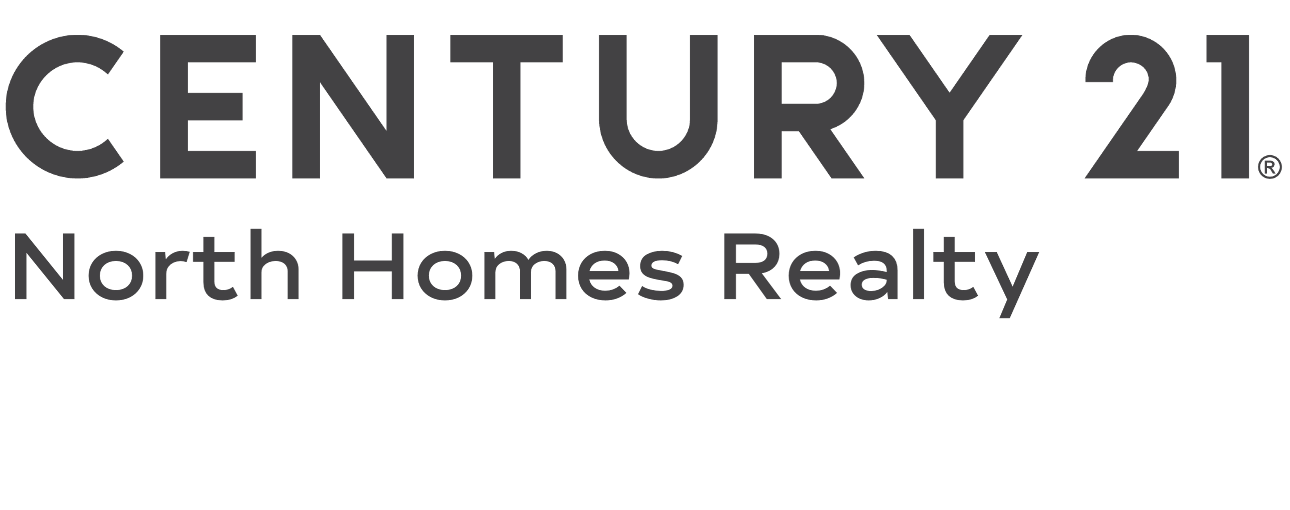
UPDATED:
11/14/2024 03:33 PM
Key Details
Property Type Single Family Home
Sub Type Single Family Residence
Listing Status Active
Purchase Type For Sale
Square Footage 2,959 sqft
Price per Sqft $236
MLS Listing ID 24340697
Style Stories1, Ranch
Bedrooms 5
Full Baths 4
Year Built 1970
Annual Tax Amount $6,842
Tax Year 2023
Lot Size 0.310 Acres
Property Description
Location
State OR
County Clackamas
Area _145
Zoning R7.2
Rooms
Basement Crawl Space
Interior
Interior Features Garage Door Opener, Hardwood Floors, High Speed Internet, Laundry, Skylight, Soaking Tub, Tile Floor, Wallto Wall Carpet, Washer Dryer, Wood Floors
Heating Forced Air90
Cooling Central Air
Fireplaces Number 1
Fireplaces Type Gas
Appliance Builtin Oven, Dishwasher, Disposal, Double Oven, Free Standing Gas Range, Free Standing Refrigerator, Instant Hot Water, Island, Plumbed For Ice Maker, Pot Filler, Range Hood, Stainless Steel Appliance, Tile
Exterior
Exterior Feature Fenced, Fire Pit, Garden, In Ground Pool, Patio, Porch, Public Road, Raised Beds, R V Parking, Tool Shed, Yard
Parking Features Attached, Oversized
Garage Spaces 2.0
Roof Type Composition
Garage Yes
Building
Lot Description Level
Story 1
Foundation Concrete Perimeter
Sewer Public Sewer
Water Public Water
Level or Stories 1
Schools
Elementary Schools Bilquist
Middle Schools Alder Creek
High Schools Putnam
Others
Senior Community No
Acceptable Financing Cash, Conventional, FHA, VALoan
Listing Terms Cash, Conventional, FHA, VALoan

GET MORE INFORMATION




