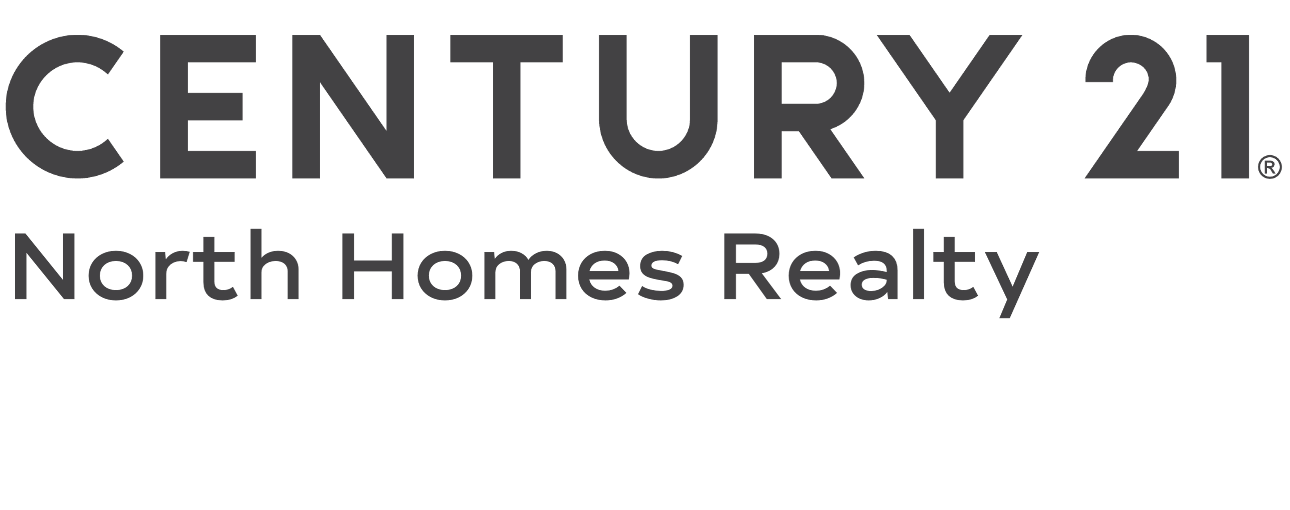
UPDATED:
11/06/2024 04:25 PM
Key Details
Property Type Single Family Home
Sub Type Single Family Residence
Listing Status Active
Purchase Type For Sale
Square Footage 1,348 sqft
Price per Sqft $333
MLS Listing ID 24632516
Style Traditional
Bedrooms 3
Full Baths 2
Condo Fees $35
HOA Fees $35/mo
Year Built 2019
Annual Tax Amount $4,335
Tax Year 2023
Lot Size 4,791 Sqft
Property Description
Location
State OR
County Jackson
Area _803
Interior
Interior Features Laminate Flooring, Tile Floor, Vinyl Floor, Wallto Wall Carpet
Heating Forced Air
Cooling Central Air
Appliance Builtin Oven, Builtin Range, Builtin Refrigerator, Dishwasher, Disposal, Microwave
Exterior
Exterior Feature Patio, Yard
Parking Features Attached
Garage Spaces 2.0
View Mountain, Territorial
Roof Type Composition
Garage Yes
Building
Lot Description Corner Lot, Level
Story 1
Foundation Concrete Perimeter
Sewer Public Sewer
Water Public Water
Level or Stories 1
Schools
Elementary Schools Mae Richardson
Middle Schools Scenic
High Schools Crater
Others
Senior Community No
Acceptable Financing Cash, Conventional, FHA, VALoan
Listing Terms Cash, Conventional, FHA, VALoan

GET MORE INFORMATION




