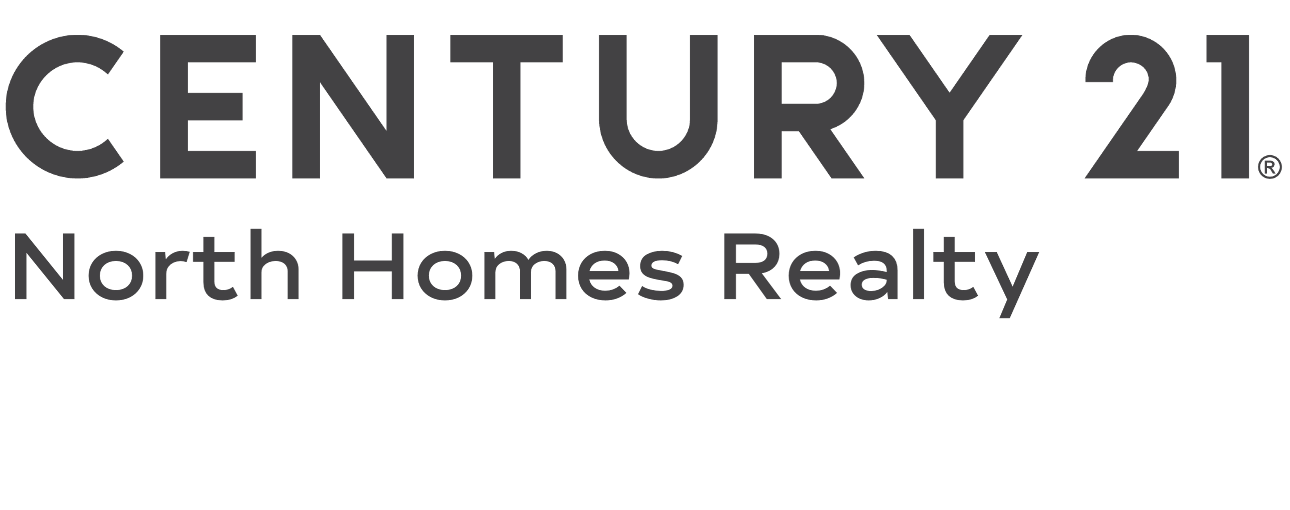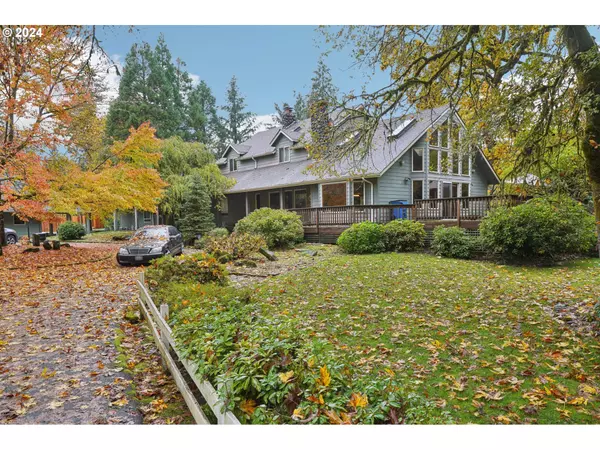
UPDATED:
11/12/2024 05:31 PM
Key Details
Property Type Single Family Home
Sub Type Single Family Residence
Listing Status Active
Purchase Type For Sale
Square Footage 4,141 sqft
Price per Sqft $265
MLS Listing ID 24492944
Style Stories2, Custom Style
Bedrooms 6
Full Baths 3
Year Built 1984
Annual Tax Amount $10,255
Tax Year 2024
Lot Size 9.530 Acres
Property Description
Location
State WA
County Clark
Area _65
Zoning R-5
Rooms
Basement Crawl Space
Interior
Interior Features Ceiling Fan, Hardwood Floors, Laundry, Skylight, Slate Flooring, Soaking Tub, Sound System, Vaulted Ceiling, Vinyl Floor, Wallto Wall Carpet
Heating Forced Air, Heat Pump
Cooling Heat Pump
Fireplaces Number 3
Fireplaces Type Stove, Wood Burning
Appliance Builtin Oven, Convection Oven, Cook Island, Cooktop, Dishwasher, Double Oven, Down Draft, Island, Pantry, Stainless Steel Appliance, Tile
Exterior
Exterior Feature Barn, Deck, Fenced, In Ground Pool, Outbuilding, Patio, R V Parking, Water Feature, Yard
Parking Features Detached, ExtraDeep
Garage Spaces 3.0
Waterfront Description Creek
View Creek Stream, Trees Woods
Roof Type Composition
Garage Yes
Building
Lot Description Level, Pond, Private, Secluded, Sloped, Wooded
Story 2
Sewer Septic Tank
Water Well
Level or Stories 2
Schools
Elementary Schools La Center
Middle Schools La Center
High Schools La Center
Others
Senior Community No
Acceptable Financing Cash, Conventional, FHA, VALoan
Listing Terms Cash, Conventional, FHA, VALoan

GET MORE INFORMATION




