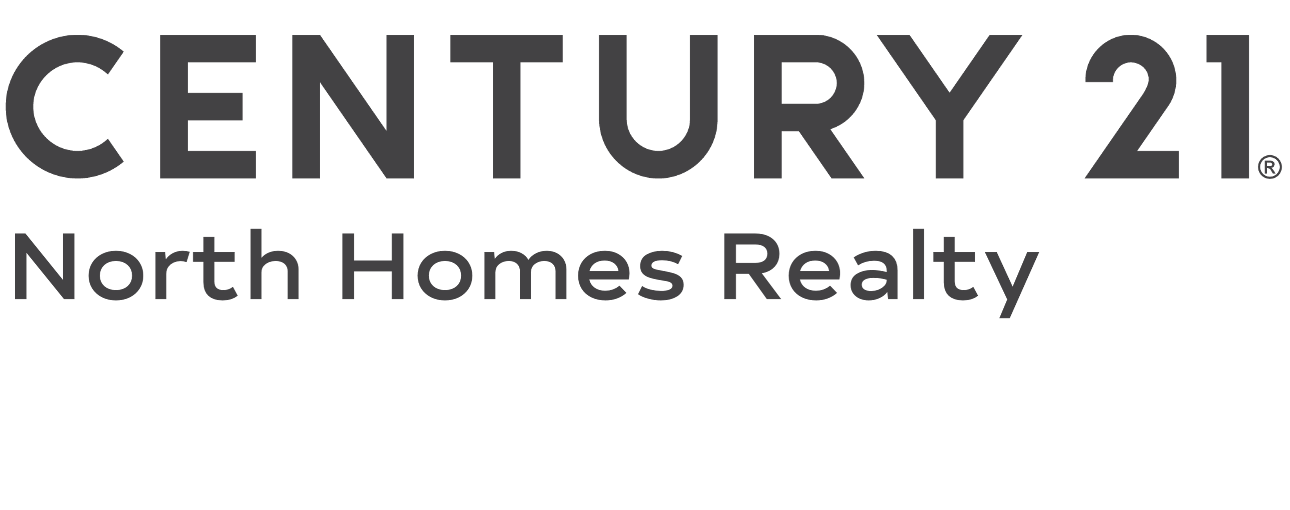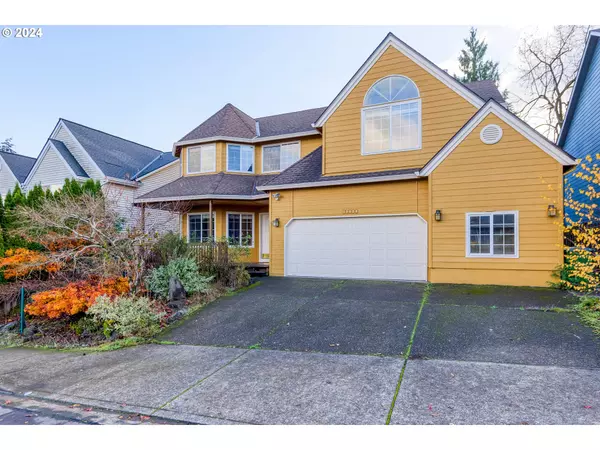
UPDATED:
11/29/2024 10:46 PM
Key Details
Property Type Single Family Home
Sub Type Single Family Residence
Listing Status Active
Purchase Type For Sale
Square Footage 2,838 sqft
Price per Sqft $214
Subdivision Castle Hill
MLS Listing ID 24183130
Style Stories2, Traditional
Bedrooms 5
Full Baths 2
Condo Fees $70
HOA Fees $70/ann
Year Built 1996
Annual Tax Amount $6,723
Tax Year 2023
Lot Size 6,534 Sqft
Property Description
Location
State OR
County Washington
Area _151
Rooms
Basement Crawl Space
Interior
Interior Features Ceiling Fan, Garage Door Opener, Granite, Jetted Tub, Laminate Flooring, Laundry, Vinyl Floor, Wallto Wall Carpet, Washer Dryer
Heating Forced Air
Cooling Central Air
Fireplaces Number 1
Fireplaces Type Gas
Appliance Dishwasher, Disposal, Free Standing Gas Range, Free Standing Refrigerator, Granite, Island, Pantry, Plumbed For Ice Maker, Range Hood, Stainless Steel Appliance
Exterior
Exterior Feature Basketball Court, Covered Deck, Patio, Tool Shed, Yard
Parking Features Attached, Oversized
Garage Spaces 2.0
Roof Type Shingle
Garage Yes
Building
Story 2
Foundation Concrete Perimeter, Pillar Post Pier
Sewer Public Sewer
Water Public Water
Level or Stories 2
Schools
Elementary Schools Nancy Ryles
Middle Schools Conestoga
High Schools Mountainside
Others
Senior Community No
Acceptable Financing Cash, Conventional, FHA, VALoan
Listing Terms Cash, Conventional, FHA, VALoan

GET MORE INFORMATION




