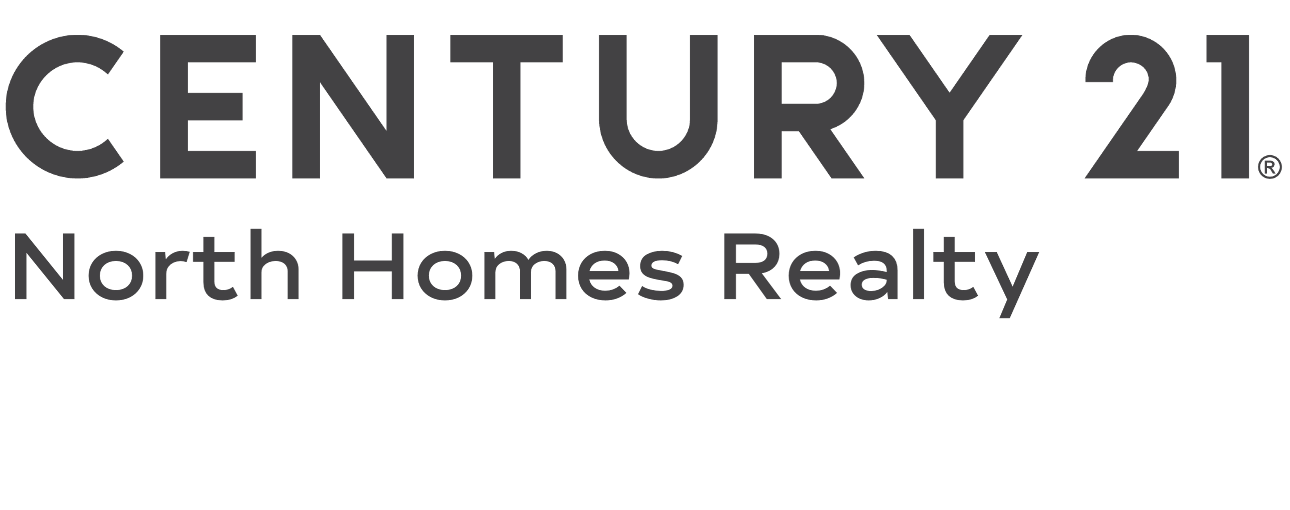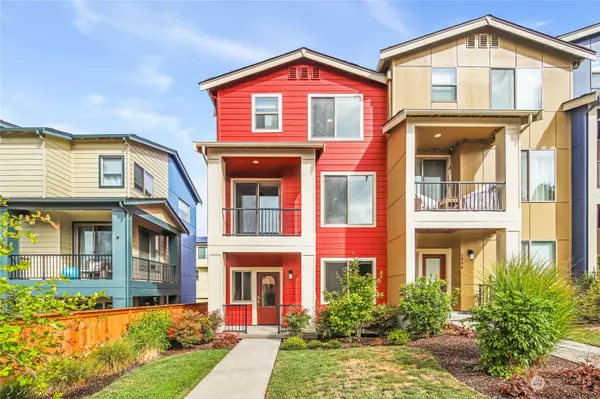Bought with KW Greater Seattle
For more information regarding the value of a property, please contact us for a free consultation.
Key Details
Sold Price $689,900
Property Type Single Family Home
Sub Type Residential
Listing Status Sold
Purchase Type For Sale
Square Footage 1,720 sqft
Price per Sqft $401
Subdivision White Center
MLS Listing ID 2289985
Sold Date 02/07/25
Style 32 - Townhouse
Bedrooms 3
Full Baths 1
HOA Fees $305/mo
Year Built 2021
Annual Tax Amount $6,821
Lot Size 1,861 Sqft
Property Sub-Type Residential
Property Description
Welcome to a gorgeous contemporary townhome built in 2021 in the vibrant Greenbridge Community, featuring a Great Room concept with a gourmet kitchen, quartz counter tops, art deco backsplash & soft-close cabinets & drawers plus pantry. You'll appreciate the large primary suite with walk-in closet, 2nd bedroom with a Murphy Bed & ensuite bathroom, mini-split heat pump for A/C, laundry & linen closet conveniently located on the upper level, attached 2 car garage with storage space, a private covered deck off the family room and even plenty of front yard space and grass for your pets. HOA Dues cover landscaping, roof, siding & windows. Easy access to 509 gets you to Downtown Seattle quickly and walk with shops & restaurants.
Location
State WA
County King
Area 130 - Burien/Normandy Park
Rooms
Basement None
Interior
Interior Features Bath Off Primary, Double Pane/Storm Window, Dining Room, Laminate, Laminate Hardwood, Wall to Wall Carpet, Water Heater
Flooring Laminate, Carpet
Fireplace false
Appliance Dishwasher(s), Dryer(s), Disposal, Microwave(s), Refrigerator(s), Stove(s)/Range(s), Washer(s)
Exterior
Exterior Feature Cement Planked
Garage Spaces 2.0
Community Features CCRs, Park, Playground
Amenities Available Cable TV, Deck
View Y/N Yes
View Partial, Territorial
Roof Type Composition
Garage Yes
Building
Lot Description Alley, Curbs, Paved, Sidewalk
Story Multi/Split
Sewer Sewer Connected
Water Public
Architectural Style Townhouse
New Construction No
Schools
Elementary Schools White Center Heights
Middle Schools Cascade Mid
High Schools Evergreen High
School District Highline
Others
Senior Community No
Acceptable Financing Cash Out, Conventional
Listing Terms Cash Out, Conventional
Read Less Info
Want to know what your home might be worth? Contact us for a FREE valuation!

Our team is ready to help you sell your home for the highest possible price ASAP

"Three Trees" icon indicates a listing provided courtesy of NWMLS.



